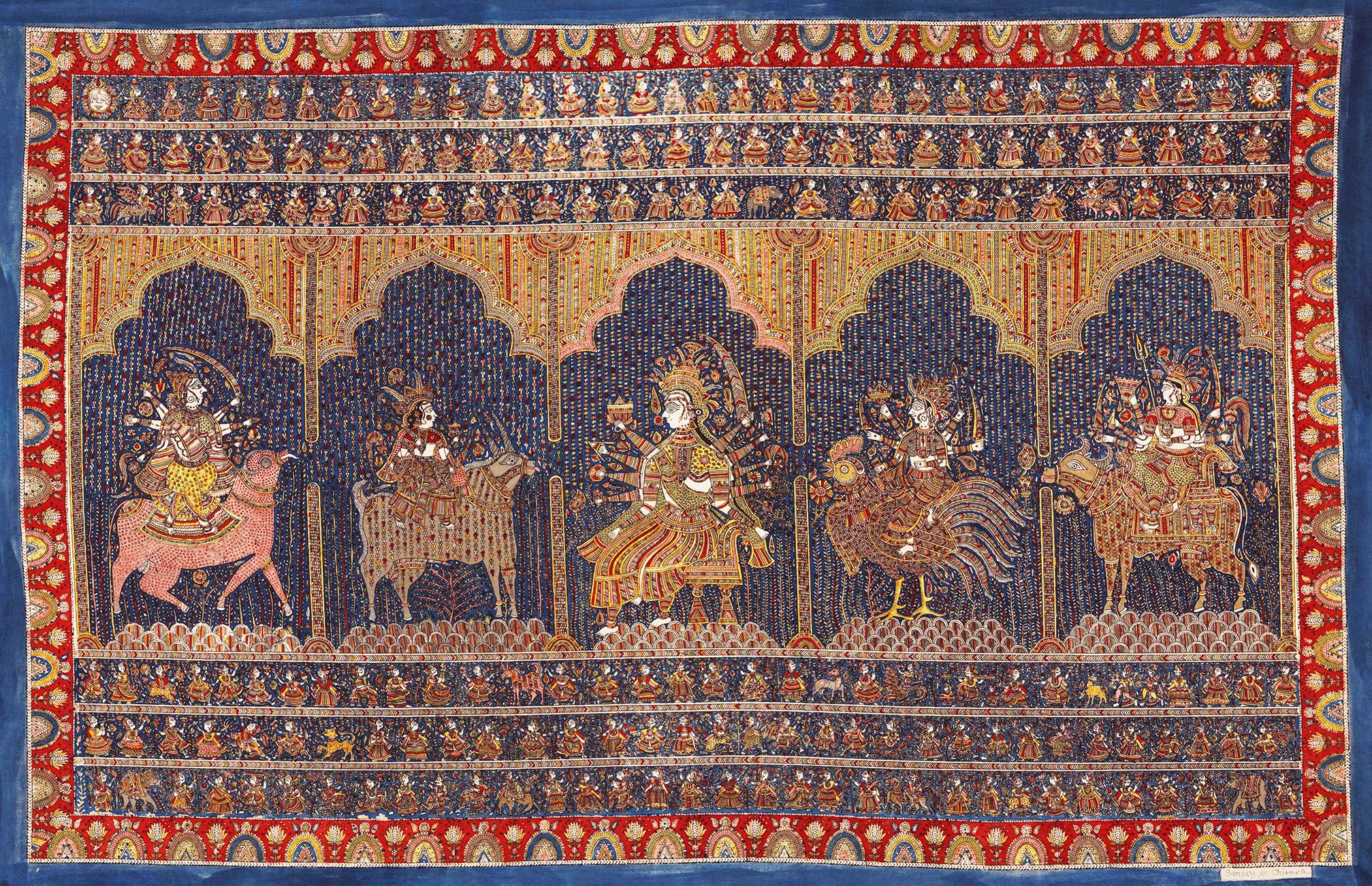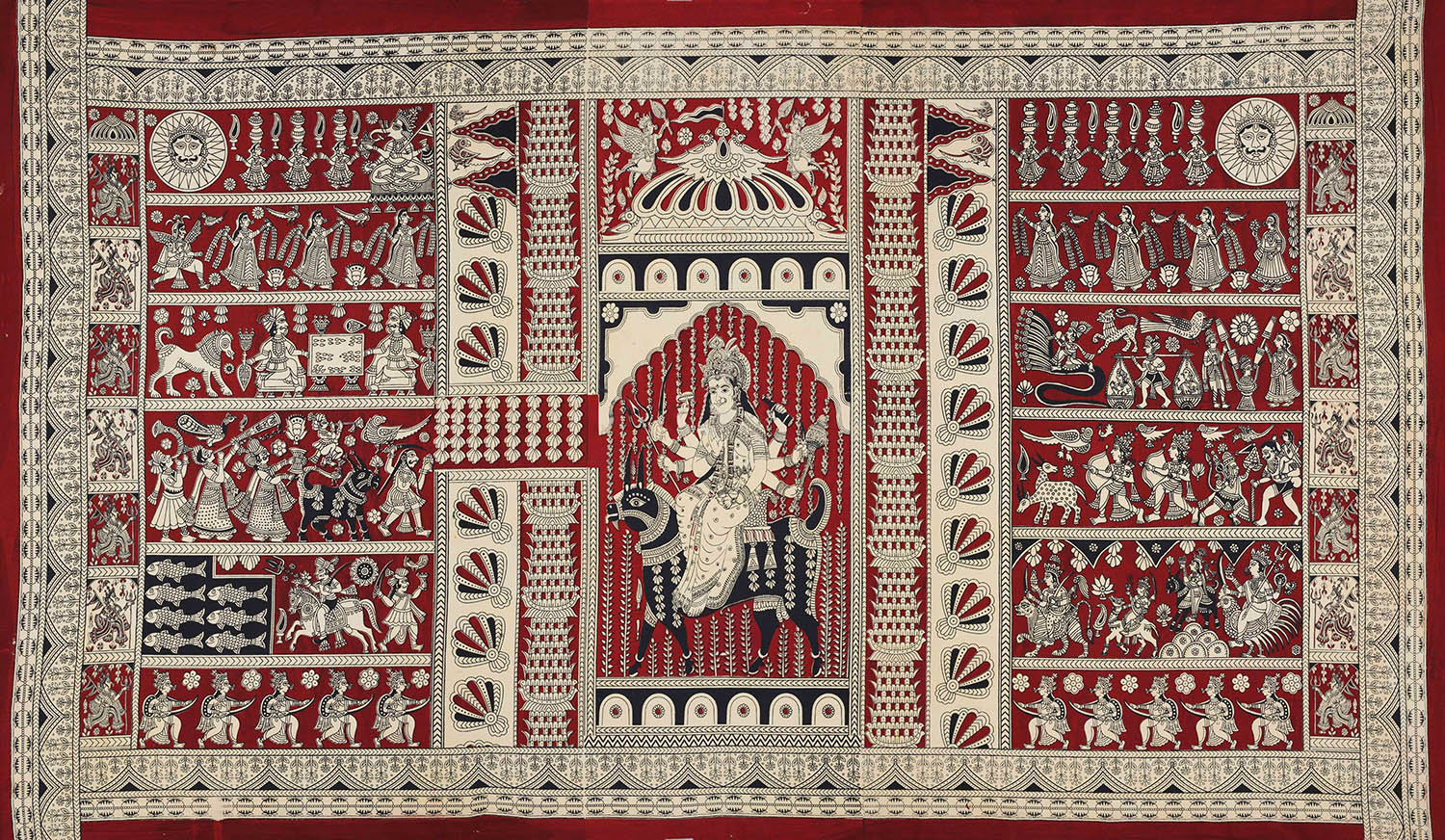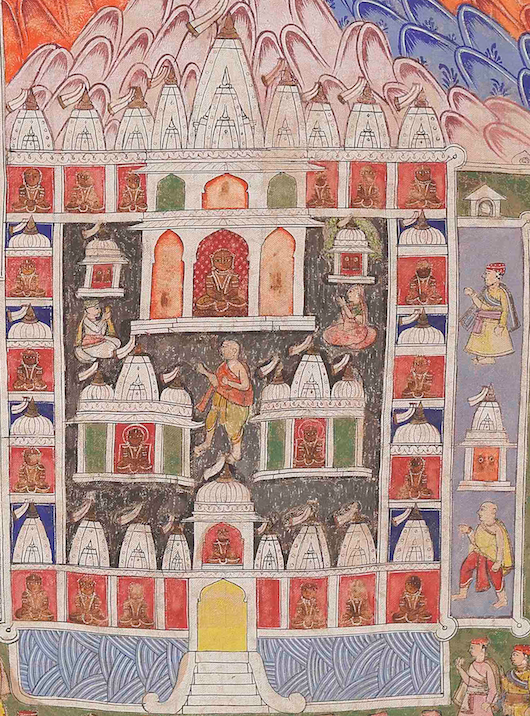
Teli ka Mandir, Gwalior, 1894 ©️ Sarmaya Arts Foundation
Key to the way worship unfolds in Hinduism is a physical manifestation of holiness, whether it’s a mound, a raised platform or an enclosed structure. In India, this tradition started with a simple sacrificial altar made of piled bricks or a few perishable materials during the time of the Vedas. Through the centuries, it was refined into the extraordinary, living, breathing work of art that is the Hindu temple. Indologist Krishna Deva describes it like this: “(A temple) represents the cosmological symbolism in an aesthetic garb.” The temples of India represent not only the deities they house but also the spirit of the mortal beings who gave them shape.
The temple as a body

Sculpture on a wall of Samprati Raja’s Temple, Girnar Hill, Junagadh ©️ Sarmaya Arts Foundation
Art historian Stella Kramrisch writes, “The statue is the manifestation of the deity through a concrete work of art, and the building is its body and house.” The Hindu temple represents a human body, a Vastu Purusha. Every part of the structure is named after a part of our anatomy. Many ancient architectural texts prescribe construction and iconographies of these sacred sanctuaries in distinct vocabularies unique to each region. Where the Aparajitapriccha reports on styles followed in the Deccan region and western India, the Shilparatha outlines architectural principles for temples in the eastern part of the country. This explains why each part of the Indian subcontinent has its own distinctive temple design.
Building traditions

Hullabeed, The Great Temple – Sculptures from the West Front ©️ Sarmaya Arts Foundation
The most common styles in temple architecture we come across are Nagara (north Indian), Dravida or Dravidian (south Indian), and Vesara (a blend of both traditions). However, temple architecture encompasses far more than these three primary groups. It is similar to a tree with many branches, each one distinct and evolving in its own way, and each one carrying a unique cultural significance.
Rather than broad categories, it helps to study temples through the dynasties who built them. This helps us understand development of styles, patterns of patronage and how different cultural practices are assimilated in the final form. For eg, the Nagara style wasn’t constant across the north. Over centuries of building to align with royal tastes, political compulsions and cultural mores led to the flowering of many sub-divisions within the tradition. Each temple showcased in this feature carries the mark of its patron’s identity. Let’s explore some of these kingdoms through the temples they built. For a glossary of common terms used here, see ‘Anatomy of a Temple’.
Nagara style: Temples by the Maitrakas, 5th to 8th Century CE

Old Temple from the North West, Gop, 1874 ©️ Sarmaya Arts Foundation

Gavaksha arch – North roof of Gop Surya temple, Gujarat, c. late 6th / early 7th century, by James Burgess (1876)
The Maitrakas started as the subordinates of the Guptas (4th to 6th Century CE) and declared their independent rule in and around Saurashtra after the decline of the latter. Their temples, most of which were built around the 6th and 7th centuries, have distinctive pyramidal shikaras adorned with large gavakshas—circular or horse-shoe-shaped motifs as seen above. This is an early Nagara element. The Gop Temple situated in Jamnagar, Gujarat is the perfect example of the Maitraka style.
Nagara style: Temples by the Chandellas, 9th to 12th Century CE

Jagdambi Devi temple ©️Sarmaya Arts Foundation

Duladeo Temple, Khajuraho©️Sarmaya Arts Foundation

Carved multilayered Jangha of the Wamana Temple, Khajuraho ©️ Sarmaya Arts Foundation
The Chandellas of Jejakabhukt (Bundelkhand) carved out their independence from the Pratiharas in the 10th Century CE. They were great patrons of art and architecture, which is indisputable when you consider the temples at Khajuraho. The Nagara tradition attains its peak here. One of the most striking features of Khajuraho temples is the multi-layered outer Jangha wall adorned with beautiful sculptures. Jagdambi Devi temple, Kunwarmath aka the Duladeo Temple, and the Vamana Temple, each represent a pinnacle of Chandella-Khajuraho architecture.
Other regions had their own variations of Nagara architecture. Some of them developed their own separate identities, leading to the birth of the Kalinga and Bhumija styles.
In the erstwhile Kalinga region (modern day Orissa), three types of temple structures were prescribed based on their roof structure: the Rekha Deul, a temple with a curvilinear roof; the Pidha Deul, a temple with a pyramidal roof of tiers; and the Khakhara Deul, a temple with a wagon-shaped roof. Orissa developed its own version of Nagara architecture incorporating these deuls in the temples found at Bhubaneswar, Puri, and Konark.
Nagara style: Kalinga temples by the Somavanshis, 9th to 12th Century CE

Alabukesvara Temple, Bhubaneshwar (Lingaraja Temple, Bhubaneshwar)©️ Sarmaya Arts Foundation

Mukteshvara Temple, Bhubaneshwar ©️ Sarmaya Arts Foundation
The Somavanshis were staunch worshipers of Shiva. Their temples consist of the main shrine (Rekha Deul) in front of which stands a mandapa (Pidha Deul), which is popularly known as the jagamohana in Orissa. The Mukhteshawara Temple at Bhubaneshwar, described as an architectural gem is one of their early constructions. They attained the peak of perfection with the Lingaraja Temple in Bhubaneshwar, which was constructed around the 11th century CE. They added a natya mandapa (dance hall) and a bhoga mandapa (hall of offerings) to their early pattern.
Nagara style: Kalinga temples by the Eastern Gangas, 5th – 15th Century CE

Sun Temple, Konark from the album ‘Antiquities of Orissa’ 1878 © Sarmaya Arts Foundation
The Kalinga tradition was carried forward by the Eastern Gangas who replaced the Somavanshis in the region. The Konark Sun Temple was a result. Indologist Krishna Deva describes it as “the grandest achievement of the artistic and architectural genius of Orissa”. Built by Narasimhadeva I in the 13th Century CE, it is a colossal solar chariot with 12 ornamented wheels pulled by seven majestic horses. Today, only the jagamohana survives. The sanctum and natya mandapa (dance hall) have lost their respective roofs.
Nagara style: Bhumija temples by the Shilaharas, 10th – 13th Century CE

Ruined Temple of Ambernath, Callian (Kalyan), from ‘The Photographs of Western India’ (Vol.2), c. 1855-1862, by William Johnson and William Henderson ©️ Sarmaya Arts Foundation
A well-defined variation of the Nagara tradition called the Bhumija style was born in the Malwa and upper Deccan region in 11th Century CE. Its most distinctive feature is the shikara or peak, made by the stacking of miniature shikaras called kutas in vertical and horizontal rows. The earliest dated Bhumija temple is attributed to the Shilaharas of Maharashtra. The Ambernath Temple near Mumbai is dated to 1060-61 Century CE and was built by the Shilahara King Srï-Chhittarâjadëva.
Dravidian style: Temples by the Pallavas, 3rd to 9th Century CE

Shore Temple, Mahabalipuram, albumen print by Francis & Firth, c 19th century © Sarmaya Arts Foundation
The Pallavas started building structural temples during the reign of Narasimhavaraman II (700-728 CE) and of Parameswaravarman II (728 -731 CE), and the Shore Temple at Mahabalipuram is the most prominent of those built during this era. Built in the Dravidian tradition, the Shore Temple is enclosed by a boundary wall. The temple structure has been eroded by the sea winds but it remains a remarkable work of Pallava architecture.
Dravidian style: Temples by the Cholas, 9th – 13th Century CE

Brihadeshwara Temple, Tanjore © Sarmaya Arts Foundation


A prominent force in southern India in the 11th Century CE, the Cholas legitimised their power in the region through the building of massive temples. Their early temples showed a continuity of style from the Pallava temple. According to art historian Percy Brown, the Brihadeshwara Temple built by Rajaraja Chola at Thanjavur is “a landmark in the evolution of building art in southern India”. Resplendent with frescos, inscriptions, art and sculptures, this great living Chola temple has inspired artists, architects and performers for centuries.
Vesara style: Temples by the Chalukyas of Badami, 5th – 8th Century CE

Durg Temple, Aihole©️ Sarmaya Arts Foundation

Pattadakal Temple Complex ©️Sarmaya Arts Foundation
When the later Guptas were busy building their Nagara temples in the North, another dynasty had risen in the Deccan and it too began to evolve its own architectural personality. The Chalukyan builders incorporated features that were prevalent in the regions to their north and south and produced unique experiments in the Vesara tradition. They built their temples in a few clustered localities, namely Aihole, Badami and Patadakkal. Named after the nearby fortification, the Durg Temple at Aihole has an apsidal plan, which is otherwise only used in Buddhist Chaityas or prayer halls. The most refined version of Badami Chalukyan architecture may be observed at Pattadakal. Out of the temples there, the Papanatha Temple is noteworthy because though it was built in the Dravidian tradition its shikara is in the Nagara style.

Papanatha temple, Pattadakal © Sarmaya Arts Foundation
Vesara style: Temples by the Chalukyas of Kalyani, 10th – 12th Century CE

Doddabasappa Temple in Gadag ©️ Sarmaya Arts Foundation
Unlike their predecessors, the Kalyani Chalukyans built temples spread around the upper reaches of the Tungabhadra river. An elaborate multi-faceted shikara surmounting the temple is one of the features that separates this school of design from that of the early Chalukyan period. The Doddabasappa Temple in Gadag and Kedareshwara Temple in Shimoga are stunning samples of Kalyani Chalukyan architecture.

Kedareshwara Temple in Shimoga ©️ Sarmaya Arts Foundation
Vesara style: Temples by the Hoysalas, 11th to 14th Century CE

Chennakeshava Temple in Belur ©️Sarmaya Arts Foundation

Hoysaleswara Temple in Halebidu ©️Sarmaya Arts Foundation
The Hoysalas who came after the Kalyani Chalukyas continued their temple-building tradition and even surpassed it in terms of artistic ambition. Hoysala temples built out of soft soapstone and known for their brilliantly carved sculptures. They’re built on a Jagati, which raises the temple’s height and serves as a pradakshina patha. The Chennakeshava Temple in Belur and the Hoysaleswara Temple in Halebidu are classic Hoysala monuments.

Ornate wall with sculptures at Hoysaleswara Temple, Halebidu ©️ Sarmaya Arts Foundation
While each temple boasts a unique personality influenced by its royal patron and legions of believers, all of them are the result of a merging of many calculated compositions to produce a hallowed abode where rites and rituals may unfold in a stately and predictable fashion. Some key regional characteristics distinguish each style, but what unifies them is the Indian craftsperson’s extraordinary range of skills. The brilliance of our artisans is amply in evidence in every place of worship, from the north to the south, and from the east to the west.
References:
- Temples of India, Vol 1 by Krishna Deva
- The Art Of India Through The Ages by Stella Kramrisch
- Encyclopedia Of Indian Temple Architecture (Vol 2 Part 3 – North India) – IGNCA
- Studies In Indian Temple Architecture by Chandra, Pramod
- Early temple architecture in Karnataka and its ramifications by Soundara Rajan, K.V.
- Indian Architecture: (Buddhist and Hindu periods) by Brown, Percy
- Sankalia, H. D. “REGIONAL AND DYNASTIC STUDY OF SOUTH INDIAN MONUMENTS.” Annals of the Bhandarkar Oriental Research Institute, vol. 21, no. 3/4, 1939, pp. 213–228. JSTOR, www.jstor.org/stable/41688833. Accessed 24 May 2021.
- HARLE, J. C. “THE POST-GUPTA STYLE IN INDIAN TEMPLE ARCHITECTURE AND SCULPTURE.” Journal of the Royal Society of Arts, vol. 125, no. 5253, 1977, pp. 570–589. JSTOR, www.jstor.org/stable/41372555. Accessed 24 May 2021.
- Meister, Michael W. “Prāsāda as Palace: Kūṭina Origins of the Nāgara Temple.” Artibus Asiae, vol. 49, no. 3/4, 1988, pp. 254–280. JSTOR, www.jstor.org/stable/3250039. Accessed 25 May 2021.
- Elements Of Indian Art Including Temple Architecture, Iconography And Iconometry by S P Gupta, Shashi Prabha Asthana
- Panda, L. K. “‘MAIN FEATURES OF THE SOMAVAMSI TEMPLE ARECHITECOURE—A MICRO STUDY OF THE BRAHMESVARA TEMPLE.’” Proceedings of the Indian History Congress, vol. 45, 1984, pp. 935–937., www.jstor.org/stable/44140297. Accessed 30 May 2021.
- Contribution of the Somavamsis to the Odishan Culture: A Critical Analysis by Dr. ABHIJIT SAHOO, EUROPEAN ACADEMIC RESEARCH Vol. II, Issue 11/ February 2015
- Bhargava, Piyush. “HOYASALA TEMPLE ARCHITECTURE – ‘THE LATER CHALUKYAN STYLE.’” Proceedings of the Indian History Congress, vol. 71, 2010, pp. 1307–1309., www.jstor.org/stable/44147623. Accessed 30 May 2021.
- CORPUS INSCRIPTIONS INDICARUM VOL 6 by VASUDEV VISHNU MIRASHI




